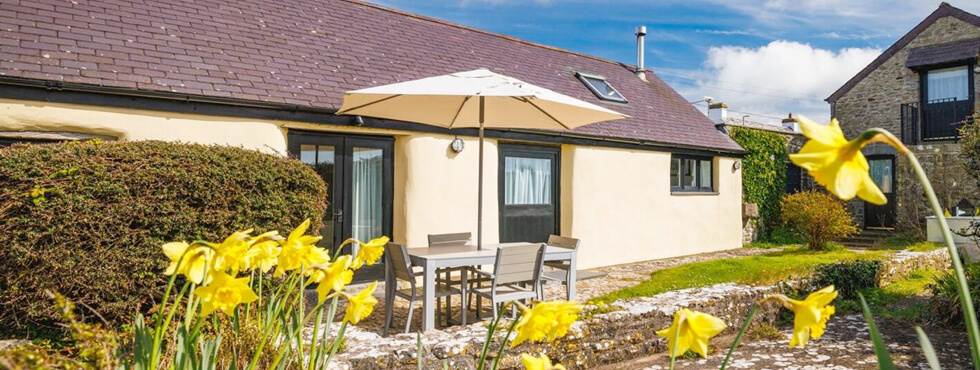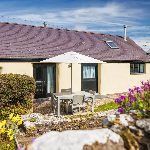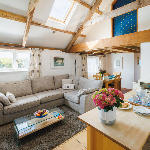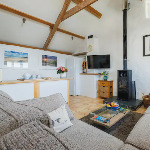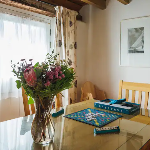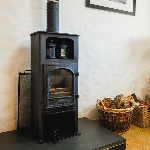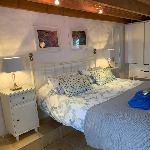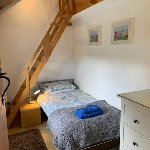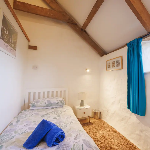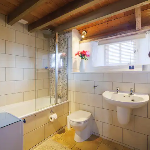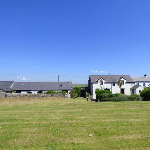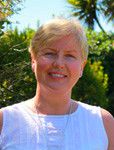The Byre
The Byre has retained its original character with exposed wood beams complementing the whitewashed walls. It is all on the ground level and is tiled throughout with under-floor heating and has a wood-burning stove.
The Byre has a large open-plan living area to one end of the cottage. The area incorporates a well-equipped kitchen with an electric oven and a ceramic hob, a large fridge-freezer, a microwave and a dishwasher. A high chair is available. There is a separate utility room with a washing machine and tumble dryer. The seating area has a large L-shaped sofa and a smart television (with Netflix). The dining area has a solid oak table and chairs and a pretty dresser for extra storage.
There is a family bathroom that has a bath with an overhead shower. There are three bedrooms. The master bedroom has a king-size bed, adequate hanging and drawer storage and room for a cot if requested. The master bedroom has a mezzanine area with ladder access to a carpeted seating area with a smart television (with Netflix) ideal for kids on a rainy day.
The other bedrooms sleep two in total. Both bedrooms have a single bed and a chest of drawers and there is a shared double wardrobe in an alcove outside the bedrooms. The Byre like The Granary is well equipped more like a second home than a holiday let. There is a fantastic range of activities, stunning beaches and fabulous places to eat to complement your stay at The Byre.
Outside there is a patio area exclusively for The Byre which has a built-in barbeque and seating area, there is a large lawn of 3/4 of an acre which is shared with The Granary.
View Testimonials Book The Byre
